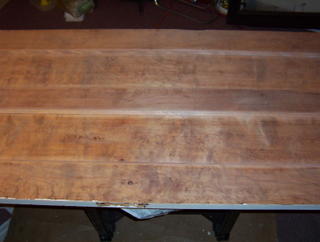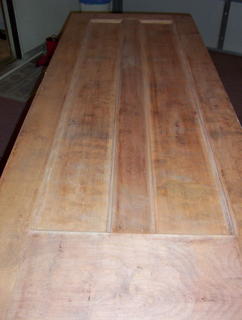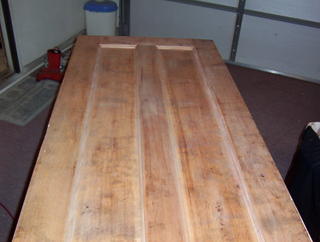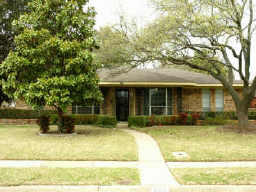today I read someones online agony as they recounted the horrors of hiring a crew to give them beautiful walls.
(I am sorry that I cannot link to that someone...I simply cannot remember which someone that was...)
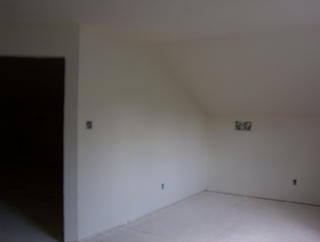
we are still waiting to see the final results of our crew and the third try at texture.
if you remember, we were amazed at the speed of the drywall crew.
we were astonished at the mess they made when they put up the mud.
we were dismayed at the way the walls seemed to ebb and flow, zig and zag, bump and bubble.
the tape and bed was just so uneven...
we would wait until the texture was on before we squawked.
well....
SQUAWK! SQUAWK! SQUAWK!
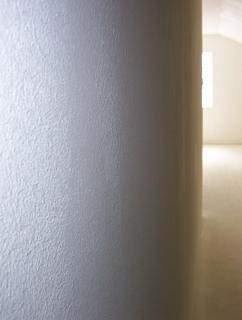
texture does not fix a bad tape and bed job. maybe everybody knows this...
(except our drywall crew)
All those hills and valleys came telescoping right through. It was terrible.
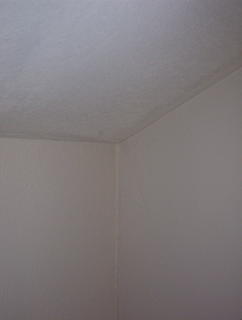
Then there was the texture itself.
We chose a rolled texture. Mistake.
When they rolled the texture they couldnt get up close to any corners...so they came in with a smaller tool and tried to fill in. That left every corner, every angle, with a two inch strip of different texture. YUK!
This was yuk before you even begin to look at all the drips and blobs splattered here and there on the walls. (they will tell you that those just pick off...NOT!)
Then, there was the ceiling. The entire downstairs has a circular pattern on the ceiling. Quarter cirles actually, overlapping like fish scales...or happy little rainbows. They are quite nice.
Well the kitchen ceiling had to be completley re-done after we gutted it. So naturally we wanted it to at least look similar to the other ceilings.
They gave us a sample board. Looked good.
Two days later...we see the ceiling...not good.
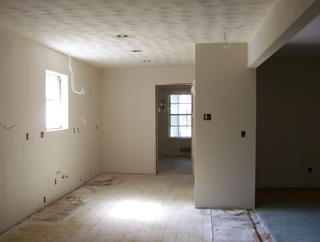
Those happy little rainbows were backwards and doing some drunken dance across that kitchen.
So we tell them to do it again.
Next day...come in and look at the ceiling. At least they are in straight lines this time. He is two rows in and again they are backwards.
I (beckie) very respectfully ask him if I can show him how I want this done.
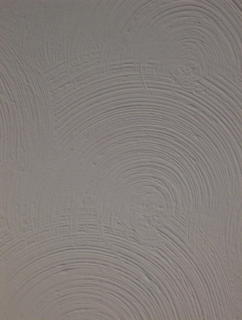
You see he was leaving the ends of the rainbows all exposed and ragged. He was supposed to cover the ends with the curved part of the next "rainbow"...
well he tells me that he cannot figure out how to do this. So I tell him that if he is going to make the rainbows facing this direction then he has to start it all at the other end. Oh! OK!! now he's got it.
Next day...hey! straight lines, small circles, oh no....every stinking semi-circle/rainbow is backward. (with the edges hanging out over the circle parts. )
So then our contractor (whom we love) comes in. He thinks the ceiling is fine. what is wrong??
I tell him it is all backward. He says "wait, wait, he told me you told him to start at that other wall..."
oh good grief.
turns out these guys are not the contractors regular crew. He hired these guys to help him out because this was such a large job and they are a crew for a builder that does 3 million dollar houses. (they were working our house on their off time).
note to self...never buy a 3 million dollar house until you see the drywall texture in person!!
final chapter...
contractor brings in his crew. they float everything so now we have beautifully straight walls and ceilings. Then they blow the "orange peel" texture on. (not my first choice but it is very fine and subtle so OH WELL) blowing the texture on means there are no gaps at the corners.
it is all looking fabulous.
wednesday I go over to "supervise" the ceiling in the kitchen.
"somewhere over the rainbow..." just keeps floating through my mind.
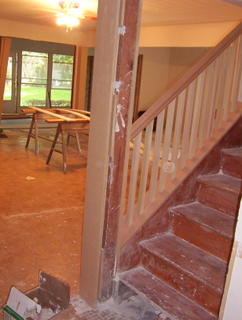 stairs...
stairs...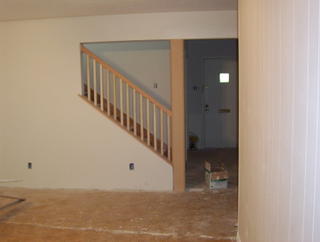 Here is the view if you stand in the family room.
Here is the view if you stand in the family room.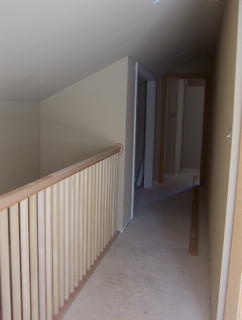 Here is the view from the top of the stairs. Looking down the hallway towards the bathroom.
Here is the view from the top of the stairs. Looking down the hallway towards the bathroom.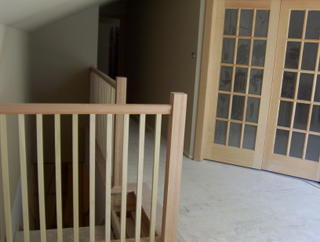
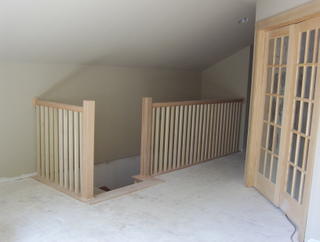 Now you see the staircase and the entry to the master bedroom. This picture was taken standing in the study area right in front of the big window.
Now you see the staircase and the entry to the master bedroom. This picture was taken standing in the study area right in front of the big window.