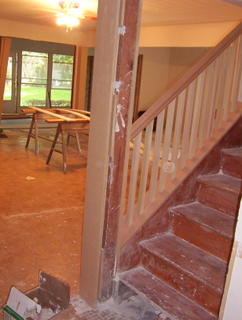 stairs...
stairs...This is the view as you enter the front door.
Nice, eh?
What was once a solid wall is now and open stair.
If you look over the hand rail, you can see through to the kitchen.
We don't have the doors between the family room and back porch installed yet.
(click here for before....before this at least)
you won't be able to see the open stair because it was just a wall then. I had to stand beside that wall to take the picture. duh!
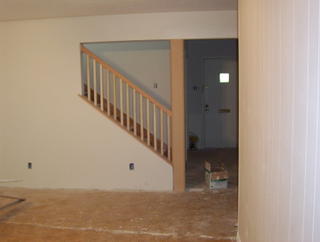 Here is the view if you stand in the family room.
Here is the view if you stand in the family room.The kitchen is off to the left of this picture.
Straight ahead you see the front door.
This photo was taken from the fireplace.
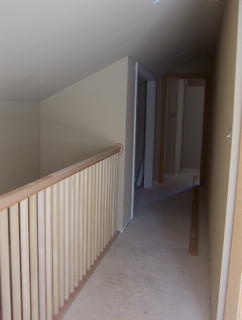 Here is the view from the top of the stairs. Looking down the hallway towards the bathroom.
Here is the view from the top of the stairs. Looking down the hallway towards the bathroom.This bathroom also has an entrance from the master bedroom.
On the left is a large closet.
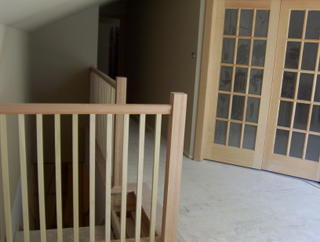
Here is the same hallway. Now you can see the doors to the master bedroom.
(click here for before)
The hand rail, bottom rail, steps, and newel posts will be stained.
The ballasters will be painted white.
All the trim will be white.
We are trying to decide if we should stain the french doors...or paint them white.
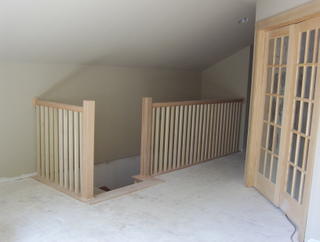 Now you see the staircase and the entry to the master bedroom. This picture was taken standing in the study area right in front of the big window.
Now you see the staircase and the entry to the master bedroom. This picture was taken standing in the study area right in front of the big window.That would be this triple window.
Everything is coming right along!!
Why not stain all the new woodwork? It might be a nice touch.
ReplyDeletedownstairs has all painted trim.
ReplyDeletethe stair ballasters are not stain grade...
both reasons why we dont stain it all.
so it is a stain/paint combo for us.