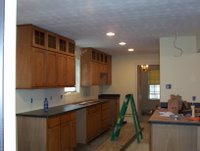 this has seemed such a looooong time in coming.
this has seemed such a looooong time in coming.a kitchen!
ahhhhhhhhhhh!!!!
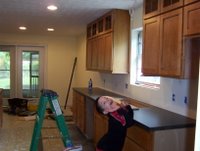 the counter tops are black granite-y looking laminate.
the counter tops are black granite-y looking laminate.we went with a straight edge...it really turned out nice. the beauty of the dark laminate is that you cannot see a seam anywhere!
there will be lights in the upper glass cabinets and lights undermounted below the cabinets. click on the next picture to enlarge it and look closely to see the box containing the light fixture that will hang over the bar. a matching, single fixture will hang over the sink.
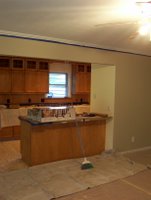
here is a shot looking from the family room.
the backsplash and underneath the bar is beadboard.
kudos to our contractor for doing a fabulous job of matching the stain!
the kitchen paint color is a buttery yellow.
(always go lighter than you think with yellow!)
the living room is a khaki/tan color. it all looks a little too green on the pictures.
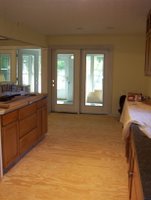 this is a shot taken while standing in the kitchen.
this is a shot taken while standing in the kitchen.the family room is to the left on the other side of the bar.
straight ahead you see the doors to the enclosed porch.
these are not the doors we envisioned.
when these doors came they had mini blinds between layers of glass. the levers for those blinds broke before we ever installed the doors.
I (beckie) really really hated the way they looked. they were very confining and institutional looking.
(I promise I did NOT have anything to do with the breaking of those blinds! really!!)
Anyway, we did call the company and they allowed us to switch out the inserts for plain glass. That was very nice of them.
These inserts have a much more open feel to them. Again...not what I had envisioned...but they are ok.
I do like having an open view of the back yard.
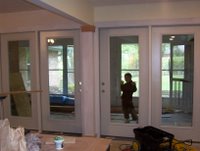
No comments:
Post a Comment