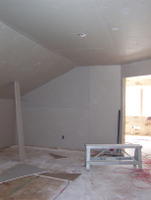 here are some upstairs shots of the fabulous sheetrock. nice eh?!
here are some upstairs shots of the fabulous sheetrock. nice eh?!this would be the upstairs...master bedroom. standing in the bathroom doorway we see the sloping ceiling and at the end the doorway out into the office space.
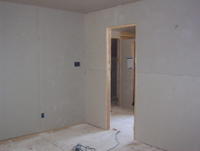 stand in the middle of this bedroom and look to the right and see through the door to the bathroom.
stand in the middle of this bedroom and look to the right and see through the door to the bathroom.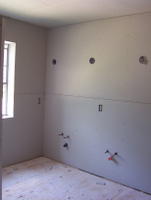 standing in the bathroom doorway and looking a little to the right we see the double vanity. notice the beautiful mirrors flanked by the 3 light sconces.
standing in the bathroom doorway and looking a little to the right we see the double vanity. notice the beautiful mirrors flanked by the 3 light sconces.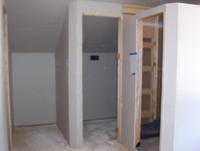 look left and see the empty space that will be the linen closet above with the dirty clothes bin below.
look left and see the empty space that will be the linen closet above with the dirty clothes bin below.the door to the right is the potty room.
the door next to that enters the shower. see the shower walls dont come all the way to the ceiling...thought that would let in more light and help distribute the steam...hope we didnt make a mistake there. it is hard for me to picture it all tiled up.
Lest you think that all this sheetrock was installed by fairies...here is one of the sheetrock crew. They were SO fast! They rocked the entire upstairs and the downstairs kitchen in one short afternoon. This is truly the place to say it..."you guys ROCK!"
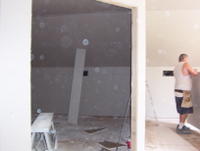 here you see the bedroom doorway as you stand on the stairs. it is shocking how much light does NOT enter that bedroom. I really thought there would be more. I do like to sleep in a dark cave...just hope that isnt depressing in the morning.
here you see the bedroom doorway as you stand on the stairs. it is shocking how much light does NOT enter that bedroom. I really thought there would be more. I do like to sleep in a dark cave...just hope that isnt depressing in the morning.We have been told that we do not want to put a big skylight on that southern roof slope...just too much heat. I am thinking seriously about a solar tube tho. Just have to wait and see.
No comments:
Post a Comment