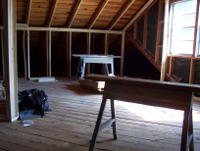 This is the view right at the top of the stairs. This space will be an office/sitting room area. It is approximately 13 feet across and 20 feet long. You see here one of a triple window set. That strange dark triangle on the back right side is where the roof juts out over the garage area.
This is the view right at the top of the stairs. This space will be an office/sitting room area. It is approximately 13 feet across and 20 feet long. You see here one of a triple window set. That strange dark triangle on the back right side is where the roof juts out over the garage area.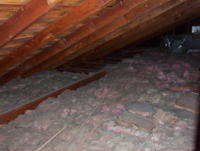 Turn around and you would see the knee wall behind me...if you look "through" that wall you see allllll this space that we will have available for storage. Yeah! I personally think that I would like to have the access door covered by a bookcase. A "secret door" if you will. Dont you think that would be so FUN!?...maybe even with a trick handle where you move a book and it opens the door. I just giggle when I think of that. :-)
Turn around and you would see the knee wall behind me...if you look "through" that wall you see allllll this space that we will have available for storage. Yeah! I personally think that I would like to have the access door covered by a bookcase. A "secret door" if you will. Dont you think that would be so FUN!?...maybe even with a trick handle where you move a book and it opens the door. I just giggle when I think of that. :-)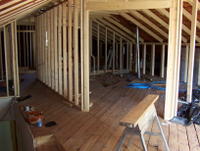 Look at the bottom left corner of the picture and you see the top of the stairs. That is where I was standing to take the first two photos. Now I am standing in the corner of the attic space approximately where the "bookcase"/ door will be. The office space is to my right and I look back at my bedroom. Notice that the doorway is large...it will be french doors with glass panels. (sorry, is that redundant?...for all I know maybe all french doors MEANS that it will have glass panels!)
Look at the bottom left corner of the picture and you see the top of the stairs. That is where I was standing to take the first two photos. Now I am standing in the corner of the attic space approximately where the "bookcase"/ door will be. The office space is to my right and I look back at my bedroom. Notice that the doorway is large...it will be french doors with glass panels. (sorry, is that redundant?...for all I know maybe all french doors MEANS that it will have glass panels!)Anyway, the angle on the doorway allows for more room to exit the stairs. If we brought the wall out square you would come to the top of the stairs and run into a corner. Chopping off that corner just felt like the right thing to do. The bedroom is rather large. 16x18 or something like that.
The hallway at the left of the bedroom allows access to the bathroom without going through the bedroom. See the framing for a linen/anything closet on the extreme left of the photo.
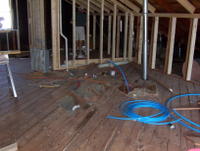 This shot is taken while standing in the doorway of the bedroom. The white pipe coming up through the middle of the floor is connected to the hot water heater downstairs. That will be eliminated very soon. Thankfully we have another place to put the water heater that lets it vent out through the eve space. At the end of the picture you see the walk in closet. Doorway to the closet is in the bathroom.
This shot is taken while standing in the doorway of the bedroom. The white pipe coming up through the middle of the floor is connected to the hot water heater downstairs. That will be eliminated very soon. Thankfully we have another place to put the water heater that lets it vent out through the eve space. At the end of the picture you see the walk in closet. Doorway to the closet is in the bathroom.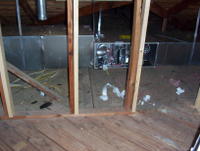 This is the HVAC unit for the upstairs. Evidently attic space in Texac gets pretty toasty so it needs some kinda big ole cooler to make it livable. I just hope the sucker is quiet because it is right by my bedroom. I am trusting "the guys" here when they say that this is the right monster for the job. Sometimes I wonder if they take my "woman questions" back to the shop and laugh with each other at the end of the day.
This is the HVAC unit for the upstairs. Evidently attic space in Texac gets pretty toasty so it needs some kinda big ole cooler to make it livable. I just hope the sucker is quiet because it is right by my bedroom. I am trusting "the guys" here when they say that this is the right monster for the job. Sometimes I wonder if they take my "woman questions" back to the shop and laugh with each other at the end of the day."does it make a lot of noise?" (snort)
"where is the filter?" (har har)
Dual unit, BTU, HP coils, 2.5 ton, air flow reduction, compressor, duct work....blah blah BLAH.
"does it cool? is it quiet? where do I change the stupid filter?!" This is all I want to know.
Looks great!
ReplyDeleteMake sure you don't make the mistake they made with our attic reno...
(If you haven't already) Make sure you extend the kneewall down to the ceiling of the floor below. i.e. block the joist cavities below each kneewall with wood/foam. (Fibreglas isn't enough).
Otherwise, hot (in summer)/cold (in winter air will blow from one side attic space to the other side attic space right underneath that attic floor, making the attic room very hot in the summer, and freezing in the winter.
I had to retrofit our reno with wood blocking (with foam around the edge to air seal it) because our attic was so unlivable.
Believe me, it'll be a lot easier for you to do now *before* you put up the wallboard.
After I did it, the summer room temperature dropped by 10 degrees(!) and, in winter, the floor feels toasty warm.
Our heating bill also dropped 20%(!!)
For what it's worth,
.../j
ok, that is a very good point but sadly those wallboards are already in place. can I just pretend I didnt read your post? that will make it all go away...right? If that wont fly...can I go back and do it from the eve side instead of messing with the finished floor?? does it help that the entire floor is filled with the loose fill insulation?!
ReplyDeleteyikes!
I think we are OK since our floor joists run parallel to the knee walls. The HVAC guy pointed that out when we were considering a vaulted ceiling and he was looking for a place to run the ducts from one side to another. No way to go under the floor!
ReplyDelete