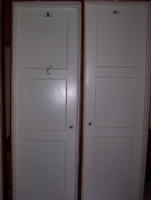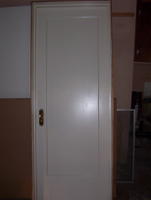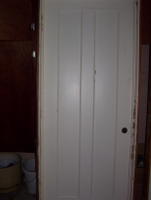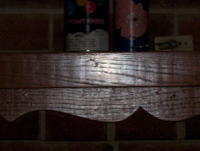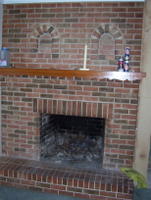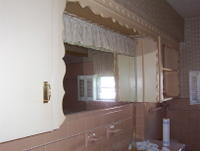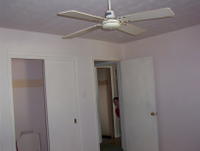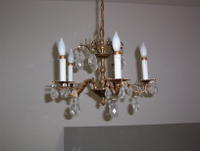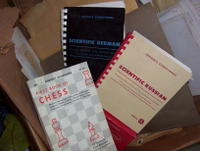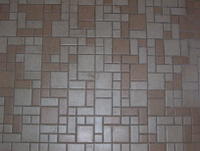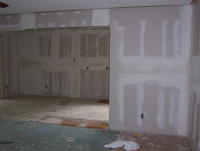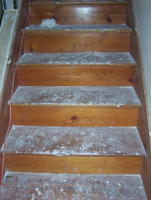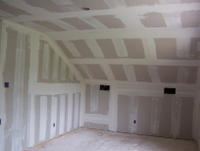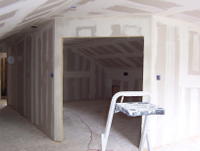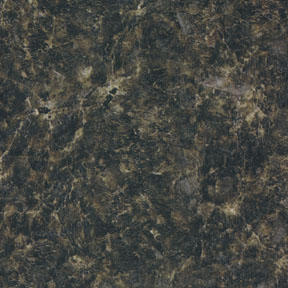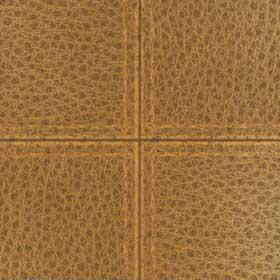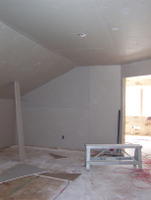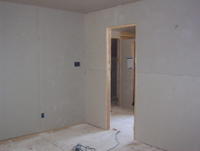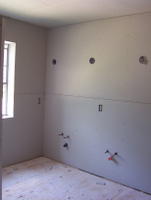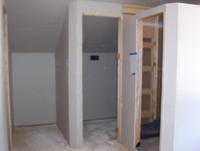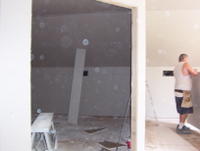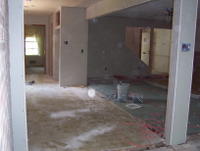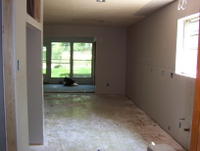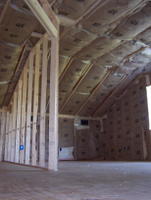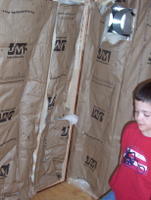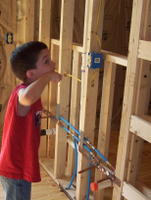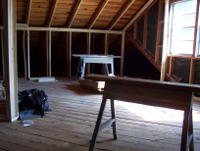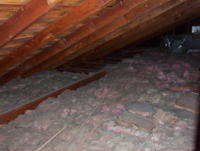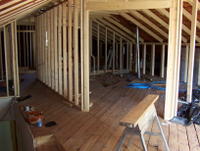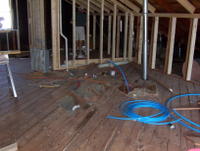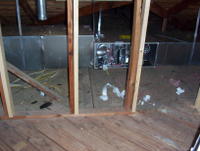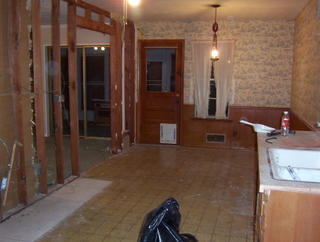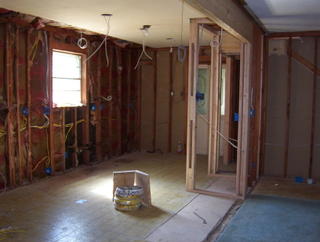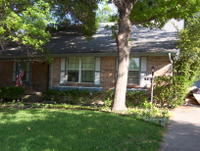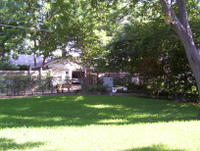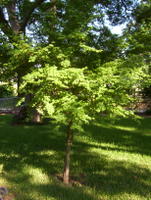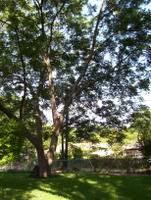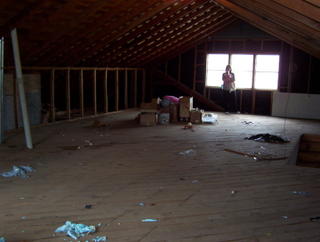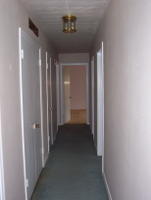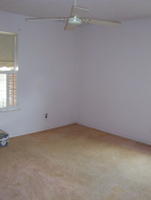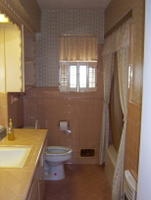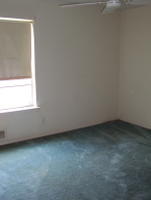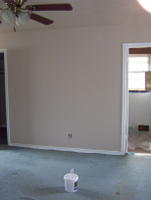So we have these beautiful doors. We break out the chemical strippers. A little stinky...brush, brush, brush....
All is going GREAT!
Sure we feel a mild burning sensation if we splash this on our skin but LOOK! it is melting all that paint. Melting...
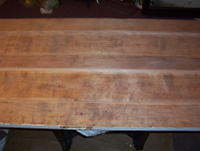
The layers just peel off. There seems to be a varnish or something under the paint. It just bubbles up and slides off. Yippee!
Oh isn't it lovely?!
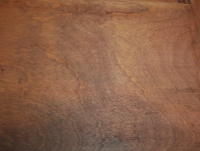
This seems to be a dark stain on the wood. It doesn't lift or sand off. That is ok by me. I like it!
That was 10 pm. We go to bed happy. I look forward to an easy day tomorrow. This is so easy.
Can you hear the snickering? The door is laughing...ever so softly...or maybe it is crying.
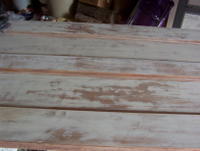
This is what I find on the other side of the door. That first layer just bubbles away. bubble, bubble, bubble. Then I begin to scrape. hmmm....this doesn't seem to be working. Must be this different stripper. Shouldn't have changed brands. Go back to Lowes...exchange for the other brand.
Scrape, scrape, scrape,...this is not wORKing. oh dear. is this the dreaded milk paint? what is that magic mixture...TSP, denatured alcohol, steel wool...oh I can't think....scrape, scrape, scrape....well at least the first layer came off. I wash it down with the steel wool. more stuff comes off. slowly but surely...it is coming off. except...what is this? this stange circular pattern. this strange circular pattern with the paint imbedded...yes imbedded in the grain.
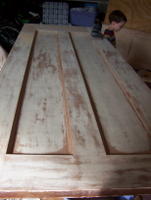
somebody....long, long, ago took an orbital sander (did they have orbital sanders long, long ago??) and made perfect little horrendous circles all over this door. they managed to take off all that pretty varnish...(except on the detail trim...that slicked off like buttuh)...but every single stinkin flat surface...sanded...then painted...oh. what. a. pain...
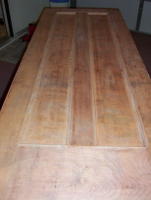
much, much later we find this. this came after lots and lots and lots and lots and lots of sanding. we tried to be careful. maybe we did more damage....maybe. But I gotta tell you, it sure looks better. Of course it is lighter than the other side. We might try to match the stain...or maybe we won't. After all, who is going to look at both sides at the same time??
Then, long after we are gone...our great grandkids (yes, they will still be living in the family home because we NEVER want to do this again) can say..."what were they thinking??!!"
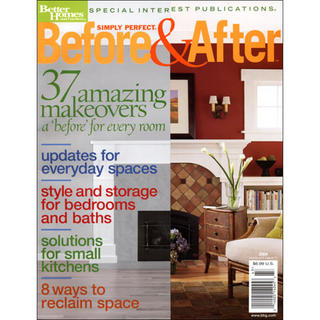 Looking for a good read?
Looking for a good read?




