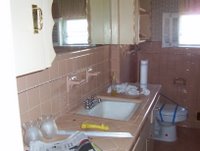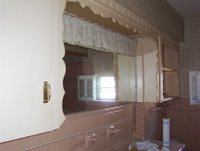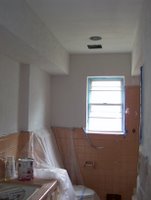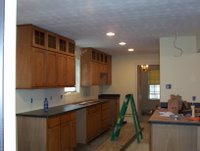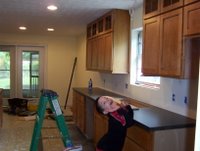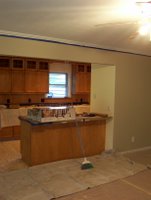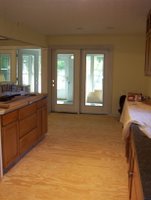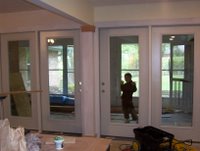 here you can see the stairway...
here you can see the stairway...looking down the hall you see one entrance to the bathroom.
this is the view of the master bedroom...looking from the bathroom.
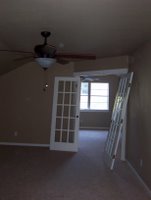
this shot is taken standing in the office area.
the french doors to the master bedroom can barely be seen on the right.
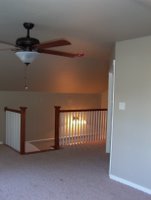
now here is the bathroom....parts of it anyway.
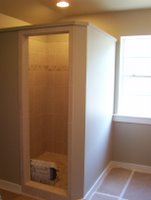 standing in the doorway to the master bedroom you see the shower.
standing in the doorway to the master bedroom you see the shower.what you cannot see is the potty room to the left...and the vanity to the right.
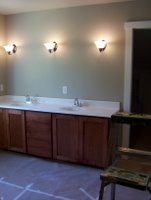 here is the vanity.
here is the vanity.the door on the right leads to the closet.
the door to the master bedroom is just to the right of the ladder.
ok...big question...
mirrors??
oval? rectangle?
the light fixtures are kinda pewter. fixtures are chrome.
I am thinking of a distressed silvery framed mirror. or I could go with a beveled frameless. I do like frames tho.
the electrical outlet seems in the way to me. what should I do???!
hmmm....I just dont know.
